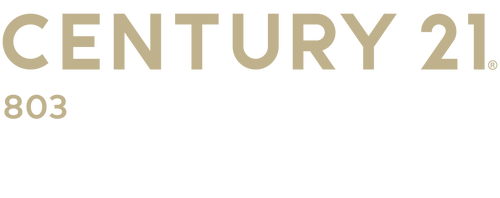


Listing Courtesy of: CONSOLIDATED MLS / Century 21 803 / Kelley Hurrle / CENTURY 21 803 / Shannon Taylor
80 Hound Hollow Camden, SC 29020
Pending (298 Days)
$535,000 (USD)
MLS #:
607082
607082
Lot Size
10.1 acres
10.1 acres
Type
Farm/Ranch
Farm/Ranch
Year Built
2008
2008
Style
Traditional
Traditional
School District
Kershaw County
Kershaw County
County
Kershaw County
Kershaw County
Listed By
Kelley Hurrle, Century 21 803
Shannon Taylor, CENTURY 21 803
Shannon Taylor, CENTURY 21 803
Source
CONSOLIDATED MLS
Last checked Feb 18 2026 at 1:09 AM EST
CONSOLIDATED MLS
Last checked Feb 18 2026 at 1:09 AM EST
Bathroom Details
- Full Bathrooms: 2
- Half Bathroom: 1
Interior Features
- Dishwasher
- Microwave Above Stove
- Refrigerator
Kitchen
- Bar
- Floors-Hardwood
- Island
- Pantry
- Counter Tops-Granite
- Cabinets-Stained
Subdivision
- Hound Hollow
Property Features
- Fireplace: Gas Log-Natural
- Foundation: Crawl Space
Heating and Cooling
- Central
Exterior Features
- Wood
Utility Information
- Sewer: Septic
School Information
- Elementary School: Camden
- Middle School: Camden
- High School: Camden
Garage
- None
Living Area
- 2,069 sqft
Listing Price History
Date
Event
Price
% Change
$ (+/-)
Jan 28, 2026
Price Changed
$535,000
-3%
-$15,000
Dec 27, 2025
Price Changed
$550,000
-8%
-$50,000
Apr 23, 2025
Listed
$600,000
-
-
Location
Estimated Monthly Mortgage Payment
*Based on Fixed Interest Rate withe a 30 year term, principal and interest only
Listing price
Down payment
%
Interest rate
%Mortgage calculator estimates are provided by C21 803 Realty and are intended for information use only. Your payments may be higher or lower and all loans are subject to credit approval.
Disclaimer: Copyright 2023 Consolidated Multiple Listing Service. All rights reserved. This information is deemed reliable, but not guaranteed. The information being provided is for consumers’ personal, non-commercial use and may not be used for any purpose other than to identify prospective properties consumers may be interested in purchasing. Data last updated 7/19/23 10:48



Description